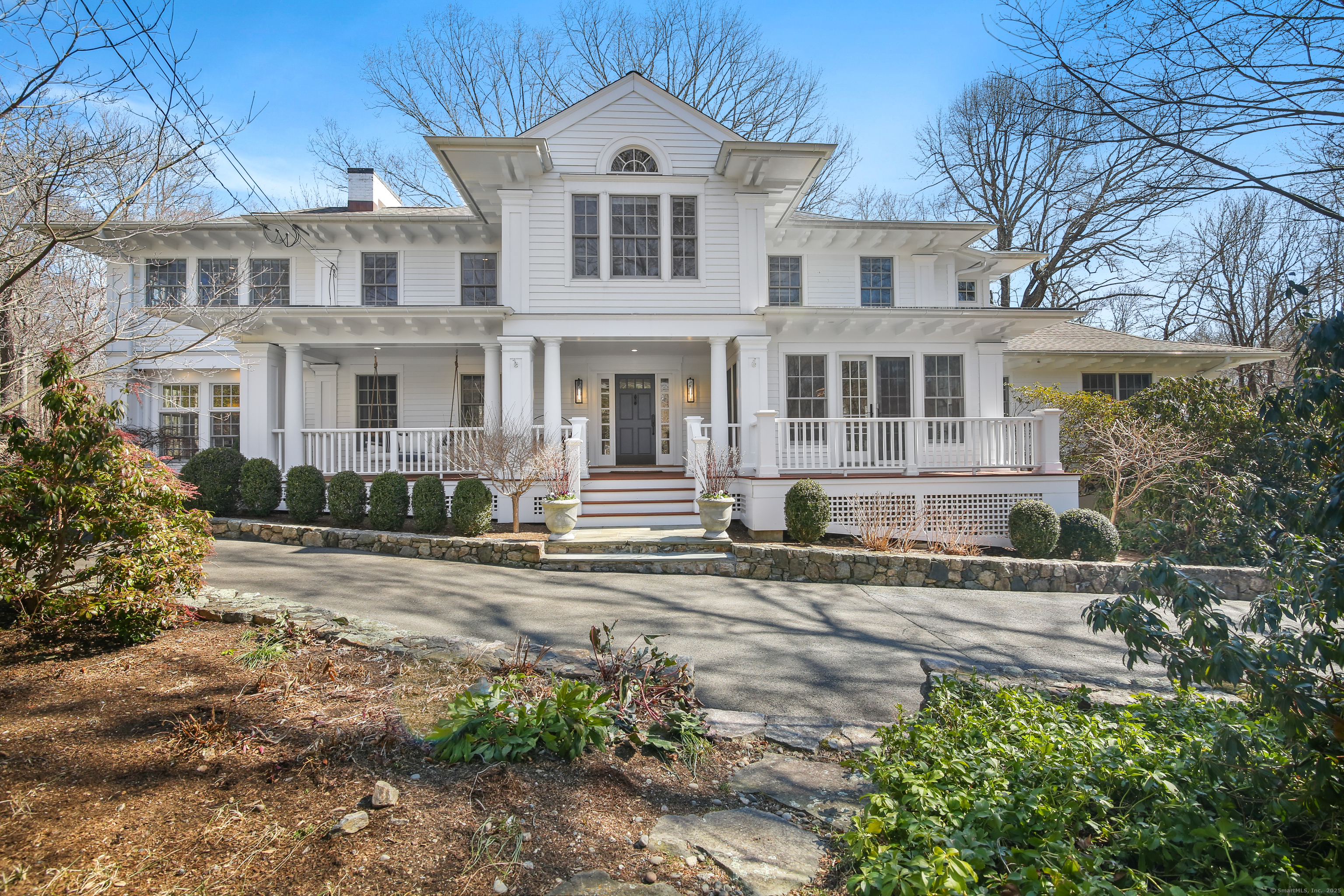< New Search
1702 Oenoke Ridge
Sold Price: $3,157,000

$ per month
Year Fixed. % Interest Rate.
Based on a fully amortized fixed rate loan. Ask your agent for the tax rates in your area. Insurance estimate is based on an average cost, your final premium cost will be determined by the type of coverage you select. This program only provides an estimate. 
1702 Oenoke Ridge
New Canaan, CT 06840
Sold Price: $3,157,000
Sold Date: Jun 27, 2025
Beds: 5
Baths: 4 | 1
Sq. Ft.: 5,484
Type: House

Listing #24079466
Property Features
County: Fairfield
Neighborhood: New Canaan
Directions: Oenoke Ridge
Interior: Auto Garage Door Opener, Cable - Available, Open Floor Plan, Security System
Full Baths: 4
1/2 Baths: 1
Has Dining Room: Yes
Dining Room Description: French Doors
Has Family Room: Yes
Family Room Description: Vaulted Ceiling
Living Room Description: Built-Ins, Fireplace
Kitchen Description: Remodeled, Granite Counters, Dining Area, Island, Pantry, Hardwood Floor
Has Fireplace: Yes
Number of Fireplaces: 2
Heating: Hot Water
Heating Fuel: Oil
Cooling: Central Air
Laundry: Upper Level
Water Heater: Oil, Upright Tank
Appliances: Gas Range, Microwave, Range Hood, Subzero, Dishwasher, Washer, Dryer
Attic Description: Storage Space, Pull-Down Stairs
Basement Description: Full, Heated, Fully Finished, Garage Access, Walk-out
Has Basement: Yes
Style: Colonial
Exterior: Grill, Fruit Trees, Deck, Garden Area, Lighting, Covered Deck, French Doors
Roof: Asphalt Shingle
Water Source: Private Well
Septic or Sewer: Septic
Has Garage: Yes
Garage Spaces: 2
Parking Spaces: 0
Has a Pool: Yes
Pool Description: Heated, Spa, In Ground Pool
Lot Size in Acres: 4.65
Energy Features: Generator, Thermopane Windows
Waterfront Description: Not Applicable
Elementary School: West
Middle School: Saxe Middle
High School: New Canaan
Property Type: SFR
Year Built: 1973
Status: Closed
$ per month
Year Fixed. % Interest Rate.
| Principal + Interest: | $ |
| Monthly Tax: | $ |
| Monthly Insurance: | $ |
Seller's Representative: Coldwell Banker Realty - Marsha Charles

IDX information is provided by SmartMLS from a copyrighted compilation of listings. The compilation of listings and each individual listing are © 2025 the SmartMLS All Rights Reserved.
The data relating to real estate for sale on this website appears in part through the SMARTMLS Internet Data Exchange program, a voluntary cooperative exchange of property listing data between licensed real estate brokerage firms, and is provided by SMARTMLS through a licensing agreement. Listing information is from various brokers who participate in the SMARTMLS IDX program and not all listings may be visible on the site. The property information being provided on or through the website is for the personal, non-commercial use of consumers and such information may not be used for any purpose other than to identify prospective properties consumers may be interested in purchasing. Some properties which appear for sale on the website may no longer be available because they are for instance, under contract, sold or are no longer being offered for sale. Property information displayed is deemed reliable but is not guaranteed. Copyright 2025 SmartMLS, Inc.
The data relating to real estate for sale on this website appears in part through the SMARTMLS Internet Data Exchange program, a voluntary cooperative exchange of property listing data between licensed real estate brokerage firms, and is provided by SMARTMLS through a licensing agreement. Listing information is from various brokers who participate in the SMARTMLS IDX program and not all listings may be visible on the site. The property information being provided on or through the website is for the personal, non-commercial use of consumers and such information may not be used for any purpose other than to identify prospective properties consumers may be interested in purchasing. Some properties which appear for sale on the website may no longer be available because they are for instance, under contract, sold or are no longer being offered for sale. Property information displayed is deemed reliable but is not guaranteed. Copyright 2025 SmartMLS, Inc.
SmartMLS (CTMLS-GFC) data last updated at July 1, 2025, 10:48 AM ET
Real Estate IDX Powered by iHomefinder

